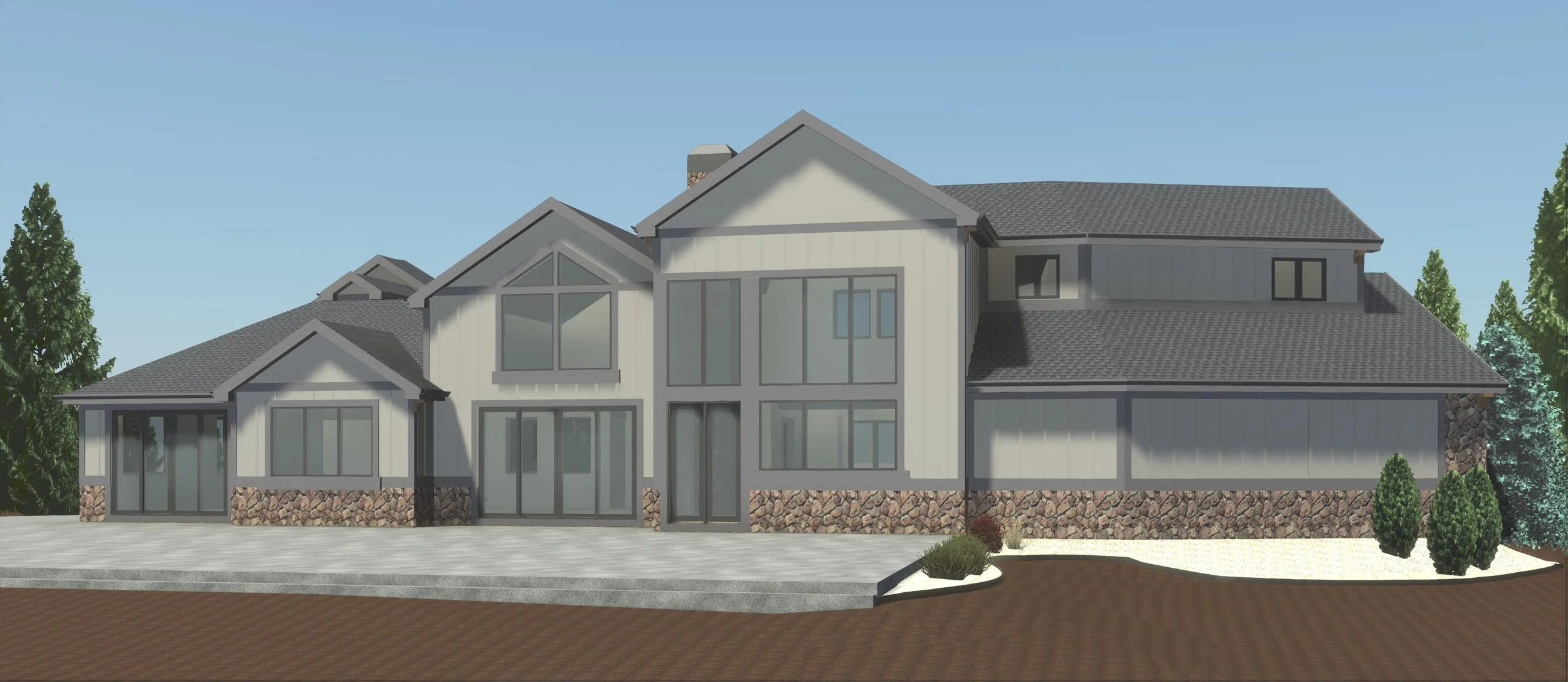Architectural Renderings Project Portfolio
Project: Golden View Exterior Renderings
As part of a major remodel in Golden, Colorado, this project adds a second story and expanded living spaces with stunning views of Golden. Based on hand-drawn plans by architect Keith Moore, I’m developing a detailed 3D model and renderings in Revit to visualize the transformation.
The exterior color and material consulting focuses on preserving or painting the existing brick to complement the updated design. The landscape design is complete, creating a cohesive outdoor environment that enhances the home’s connection to its surroundings. Meanwhile, the deck design is currently in concept, aimed at maximizing views and outdoor living potential.
This work supports the ongoing approval process with The City of Golden. Stay tuned as the project progresses toward realization.
Option 1 | Preserving the original brick
Option 2 | Painting the brick a cream color
Option 3 | Painting the brick a dark grey color
Project: Custom Mountain Home Renderings
For this project, I created a series of architectural renderings for a new custom home in Tabernash, Colorado. Working from hand-drawn architectural plans by Keith Moore, I developed a detailed 3D model in Revit to produce high-quality visualizations required by the client's Homeowners Association (HOA).
In addition to modeling and rendering, I collaborated closely with the client to explore and refine exterior color selections, ensuring the final presentation aligned with both their vision and HOA requirements. The client appreciated my professionalism, responsiveness, and efficiency throughout the process.
The result was a set of compelling, realistic renderings that helped move the project forward and captured the beauty of this mountain home in its natural Colorado setting.







